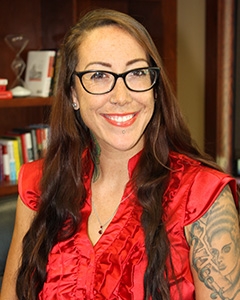For Sale: Minneapolis MLS# 6743873
















































Active
NEW!
$810,000
Condo/Townhome: High Rise (4+ Levels)
3 br • 2 ba • Built 1970
2,100 sqft
Minneapolis schools
MLS# 6743873

Ask Lyz:
Ask the Agent℠
Thank You!
An agent will be in contact with you soon to answer your question.
Property Description
This beautifully finished corner unit condo affords the owner a sweeping view of the western shore of
Lake Bde Maka Ska. The light filled unit comes complete with an expansive living room/dining area taking
advantage of the view of the large balcony and lake beyond. Walnut stained floors provide elegance as
does the wet bar (with wine cooler)and spacious primary bedroom. In addition to the second bedrooom there
is a lovely den (that can also be used as a third bedroom). In-unit laundry facilities completes this
special home. The building has solid concrete construction with only three units on a floor. One
parking stall and storage unit is included in the sale. Shared amenities include a fitness room, sauna,
and live-in manager. This prime location gives you immediate access to the lakes and nearby restaurants
and stores. Building constructed in-floor/ceiling electric heating coils inbedded. Newer roof (aprox.
2021), renovated common areas and security system complete the building. Guest parking in front along
circular driveway. Association should be contacted for potential rental of additional parking spaces.
Listing
Listing Status:
Active
Contingency:
None
List Price:
$810,000
Price per sq ft:
$386
Property Type:
Condo/Townhome
City:
Minneapolis
Garage Spaces:
1
County:
Hennepin
Year Built:
1970
State:
MN
Property Style:
High Rise (4+ Levels)
Zip Code:
55416
Neighborhood/Area:
West Maka Ska
Subdivision Name:
Condo 0599 3200 West Calhoun Pkwy
Interior
Bedrooms:
3
Bathrooms:
2
Finished Area:
2,100 ft2
Total Fireplaces:
0
Living Area:
2,100 ft2
Common Wall:
Yes
Appliances Included:
- Cooktop
- Dishwasher
- Disposal
- Dryer
- Electric Water Heater
- Humidifier
- Microwave
- Wall Oven
- Washer
- Wine Cooler
Basement Details:
None
Exterior
Stories:
One
Garage Spaces:
1
Air Conditioning:
Central Air
Foundation Size:
2,100 ft2
Handicap Accessible:
Accessible Elevator Installed, No Stairs Internal
Road Responsibility:
Public Maintained Road
Heating System:
Radiant
Parking Features:
- Assigned
- Concrete
- Electric Vehicle Charging Station(s)
- Garage Door Opener
- Secured
- Underground
Shared Amenities:
- Car Wash
- Concrete Floors & Walls
- Elevator(s)
- In-Ground Sprinkler System
Unit Amenities:
- Balcony
- Cable
- Ceiling Fan(s)
- French Doors
- Hardwood Floors
- Kitchen Window
- Main Floor Primary Bedroom
- Paneled Doors
- Panoramic View
- Washer/Dryer Hookup
- Wet Bar
Road Frontage:
- City Street
- Curbs
- Paved Streets
- Sidewalks
- Street Lights
Exterior Material:
Brick/Stone
Pool:
None
Roof Details:
Age 8 Years or Less
Rooms
1/4 Baths:
None
Full Baths:
1
Half Baths:
None
3/4 Baths:
1
Shared Rooms:
Exercise Room
Bathroom Details:
- Bathroom Ensuite
- Full Primary
- Main Floor 3/4 Bath
- Main Floor Full Bath
- Walk-In Shower Stall
Dining/Kitchen:
- Eat In Kitchen
- Living/Dining Room
| Main Level | Size | Sq Ft |
|---|---|---|
| Living Room | 30 x 15 | 450 |
| Dining Room | 12 x 10 | 120 |
| Kitchen | 11 x 9 | 99 |
| Bedroom 1 | 20 x 14 | 280 |
| Bedroom 2 | 14 x 12 | 168 |
| Bedroom 3 | 16 x 12 | 192 |
| Informal Dining Room | 12 x 16 | 192 |
| Patio | 25 x 6 | 150 |
Lake & Waterfront
Waterfront Present:
N
Waterfront Name:
Bde Maka Ska
Waterfront View:
East, Lake, Panoramic, South
DNR Lake ID#:
27003100
Lake Chain Name:
Y
Lake Acres:
419
Lake Depth:
82
Chain Acreage:
1049
Waterfront:
Lake View
Lot & Land
Acres:
0
Geolocation:
44.944775, -93.320356
Lot Dimensions:
Common
Restrictions:
- Mandatory Owners Assoc
- Pets Not Allowed
- Rental Restrictions May Apply
Zoning:
Residential-Multi-Family
Lot Description:
Public Transit (w/in 6 blks)
Schools
School District:
1
District Phone:
612-668-0000
Financial & Taxes
Tax Year:
2025
Annual Taxes:
$15,756
Lender-owned:
No
Assessment Pending:
Unknown
Taxes w/ Assessments:
$15,756
Association Fee Required:
Yes
Association Fee:
$1,629
Association Fee Frequency:
Monthly
Association Fee Includes:
- Air Conditioning
- Cable TV
- Controlled Access
- Hazard Insurance
- Heating
- Lawn Care
- Maintenance Grounds
- Maintenance Structure
- Professional Mgmt
- Shared Amenities
- Snow Removal
- Trash
Association Company:
Gassen Company
Association Company Number:
952-922-5575
Units
Unit Number:
203
Miscellaneous
Fuel System:
Electric
Sewer System:
City Sewer/Connected
Water System:
City Water/Connected
Mortgage Calculator
Use this calculator to estimate your monthly mortgage payment, including taxes and insurance. Simply enter
the price of the home, your down payment and loan term. Property taxes are based on the last
known value for this property or 0.012 of property
price when data is unavailable. Your interest rate and insurance rates will vary based on
credit score, loan type, etc.
This amortization schedule shows how much of your monthly payment will go towards the principle and how
much will go towards the interest.
| Month | Principal | Interest | P&I | Balance |
|---|---|---|---|---|
| Year | Principal | Interest | P&I | Balance |
Listing provided by RMLS,
courtesy of Coldwell Banker Realty.
Disclaimer: The information contained in this listing has not been verified by TheMLSonline.com and should be verified by the buyer.
Disclaimer: The information contained in this listing has not been verified by TheMLSonline.com and should be verified by the buyer.

